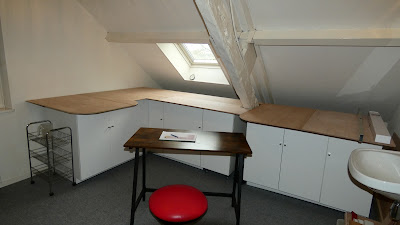Added the plywood baseboard. Used rubberized cork the acoustically decouple the board from the kitchen cabinets it rests on.
I also rounded the corners to prevent injuries and the layout also has an extra gap in the inside corner which allows me to reach the far end.
The final bit I need to take care of is to link some of the board edges, because even though I used fairly high quality 9mm hardwood plywood, there is some bending and the left part near the roof support has an unsupported 50cm wide overhang which may sag (this overhang is unsupported because I put the cabinet below it on wheels so it can be removed if I ever need to access the space behind).


